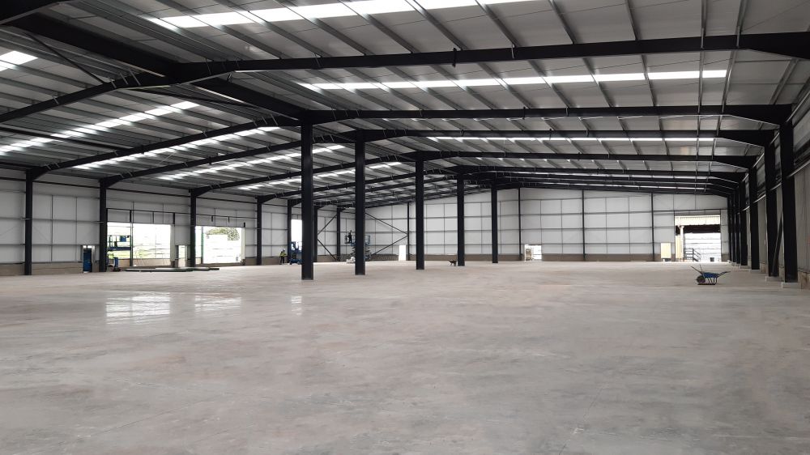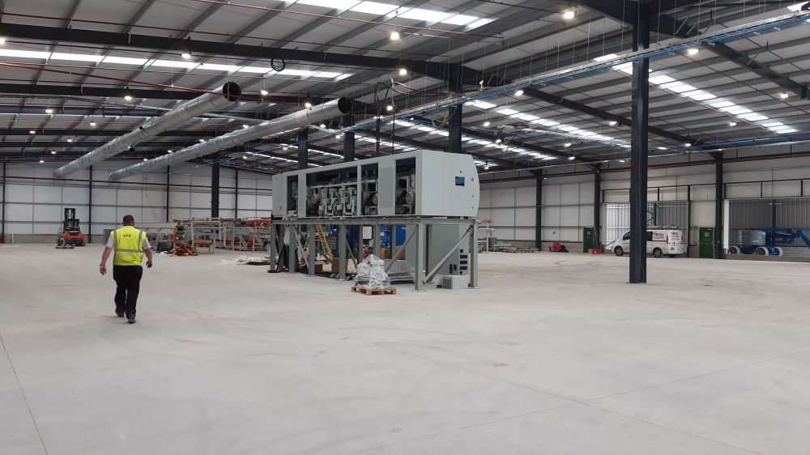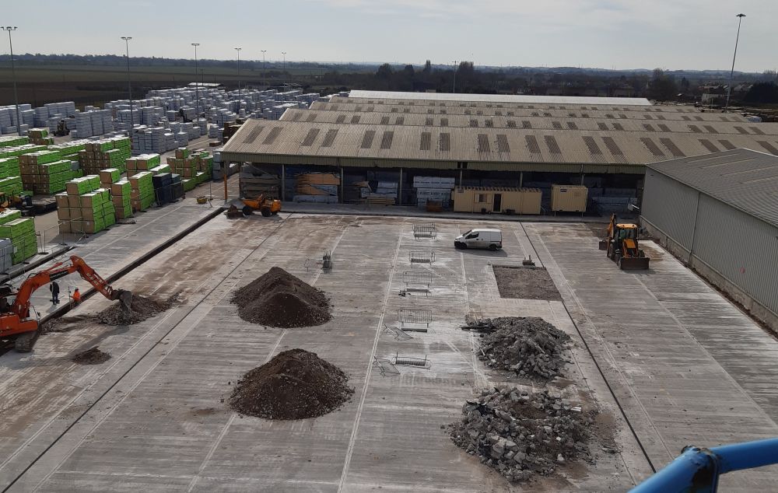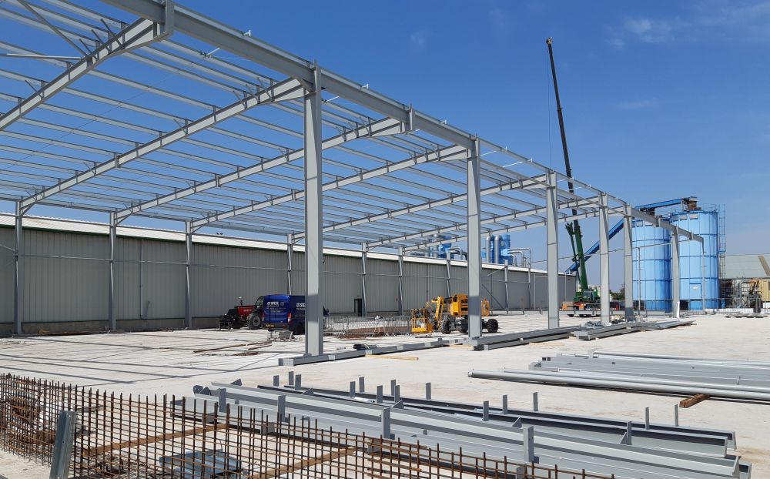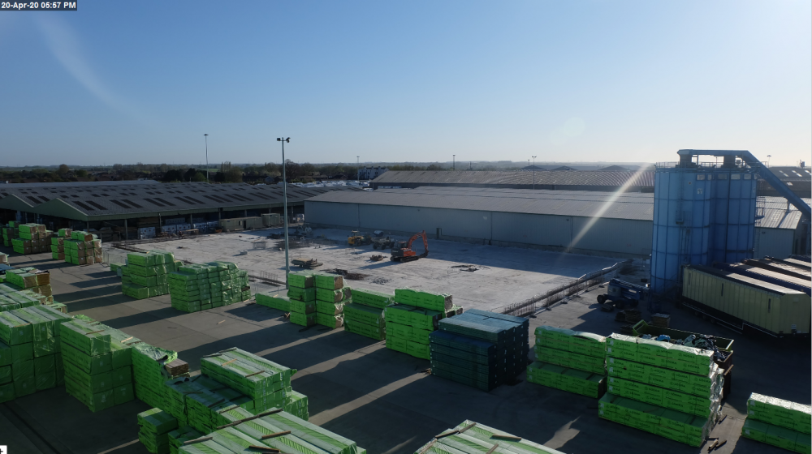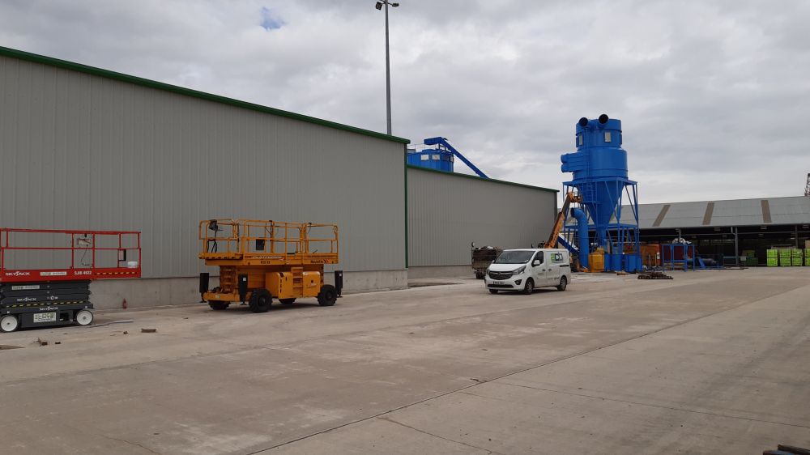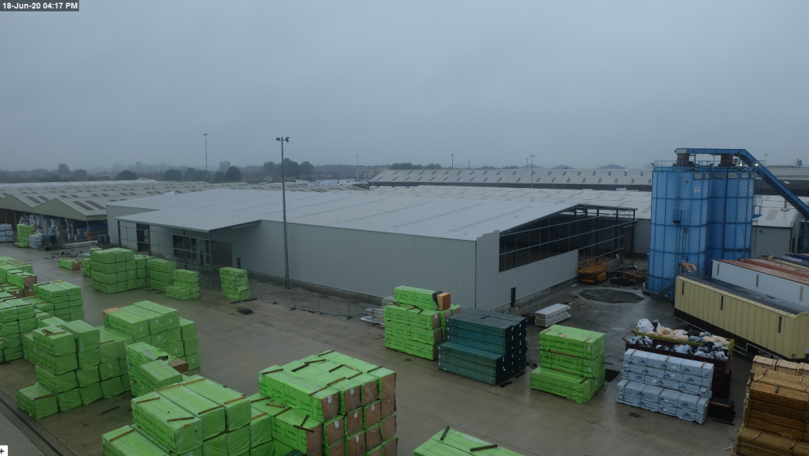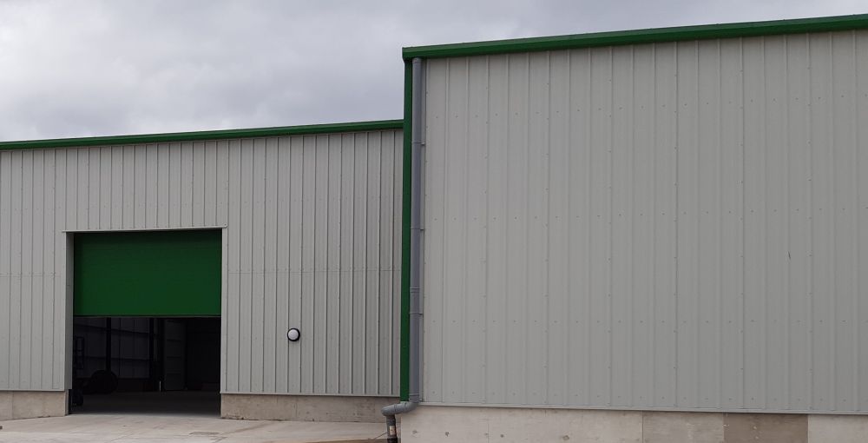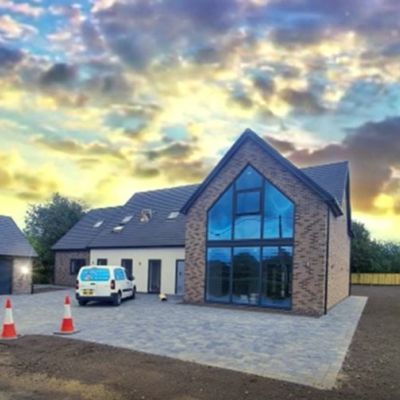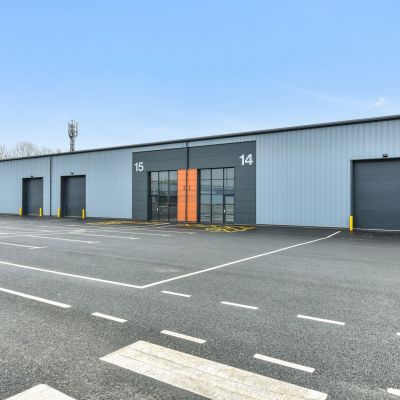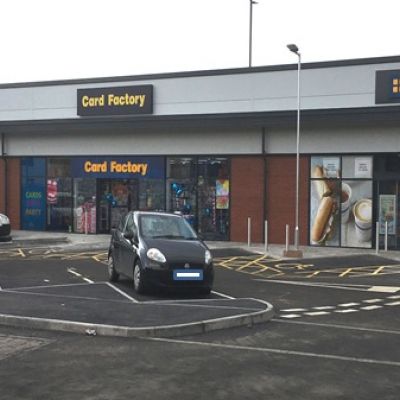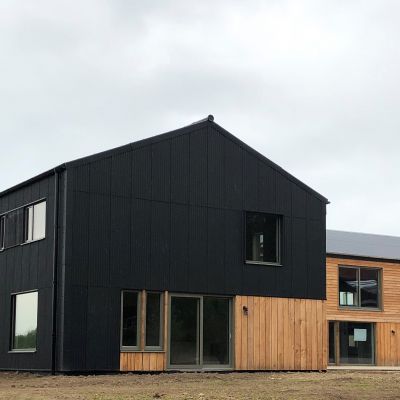Warehouse Extension
Warehouse Extension
CLIENT: ARBOR FOREST PRODUCTS LIMITEDProject description
The construction of an extension to a saw mill consisting of piled foundations, structural steel frame covering an area of 47metres wide x 80metres long and cladding to the roof and sides, plus associated drainage and a 900mm concrete retaining wall around the perimeter of the building.
A new concrete floor slab to overlay existing yard paving was also laid.

