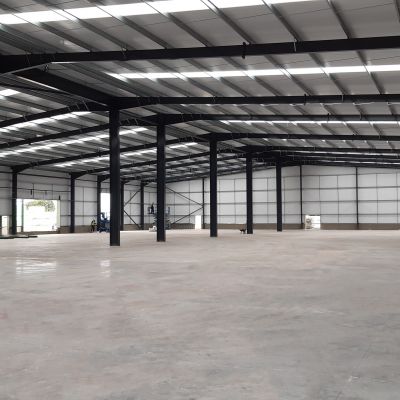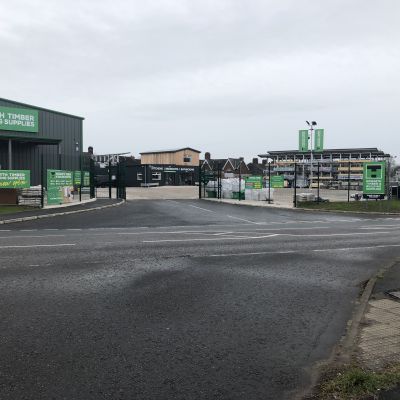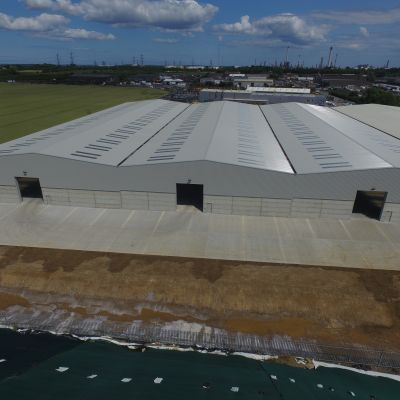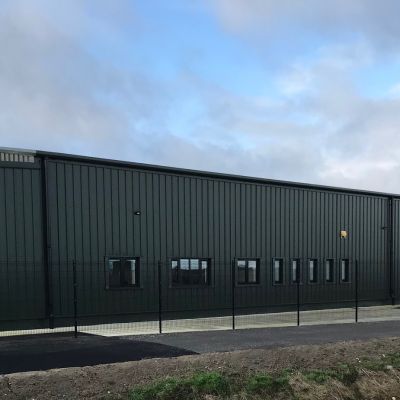New Window and Door Factory Extension, New Holland
New Window and Door Factory Extension, New Holland
CLIENT: HOWARTH TIMBER LIMITEDProject description
Works include a 5000m2 extension to the existing factory with an independent portal framed building on piled foundations and composite insulated cladding throughout.
The internal space is divided into production areas, final assembly and despatch. An internal two storey welfare and office block was also provided.
Externally a new entrance was formed onto Lincoln Castle Way, concrete paving for parking and access with associated drainage systems. A flood prevention wall was provided to protect the site.
The project was completed ahead of programme which allowed early access for the client internal fit out.







