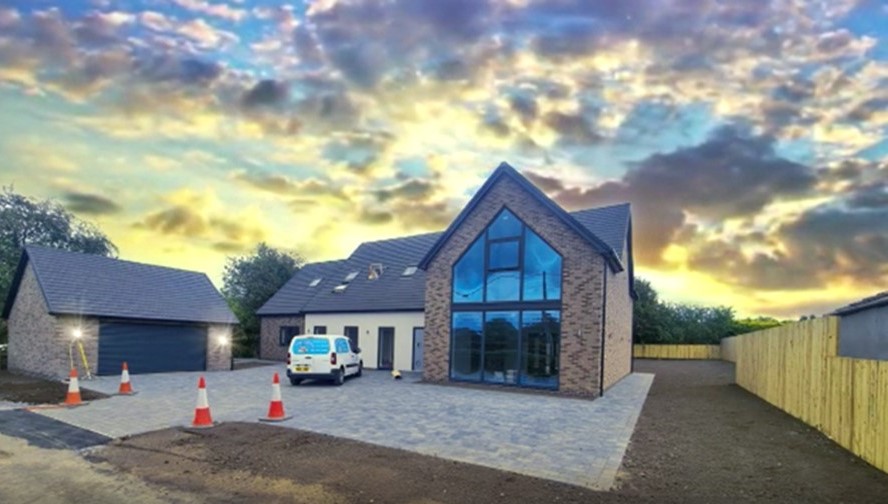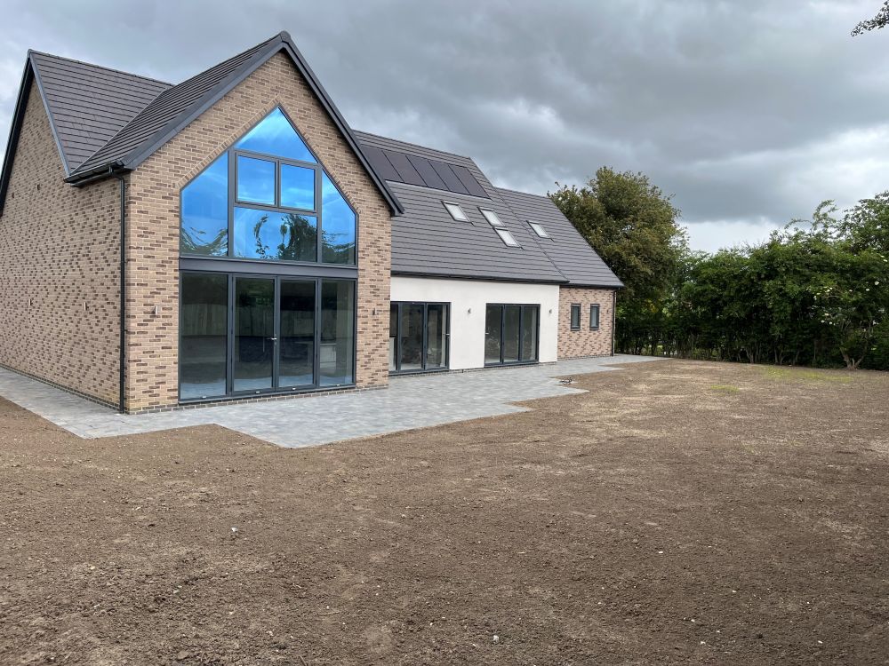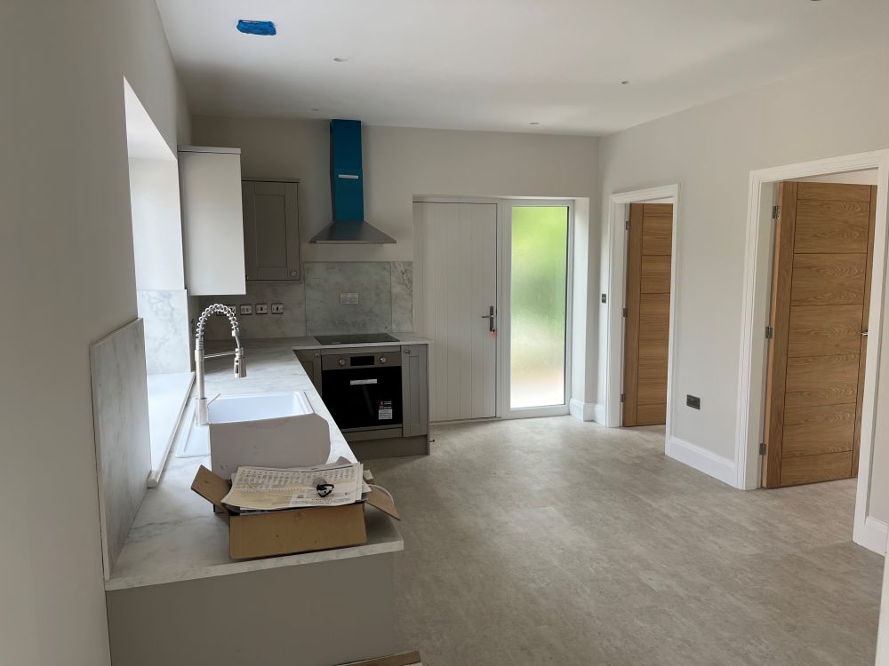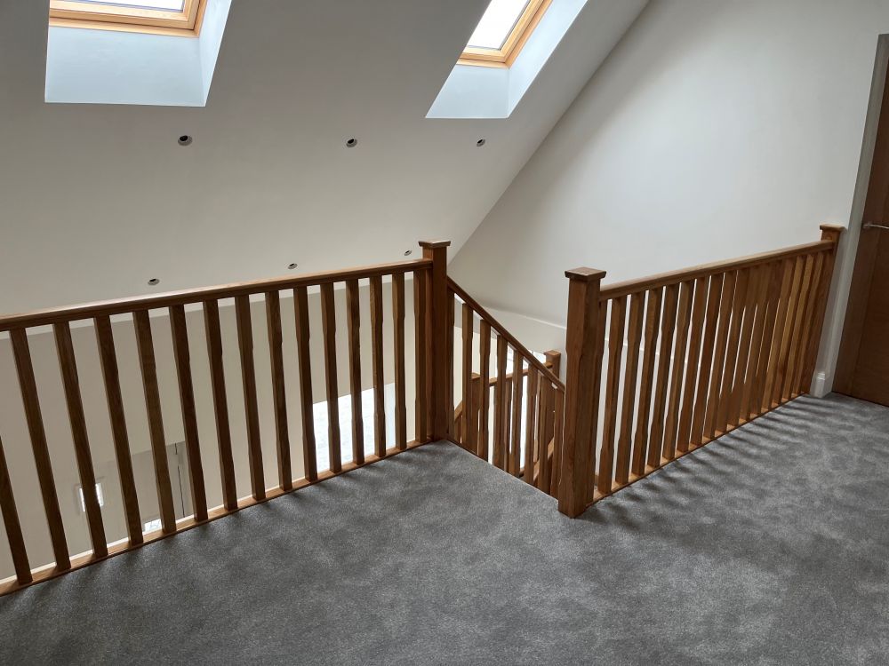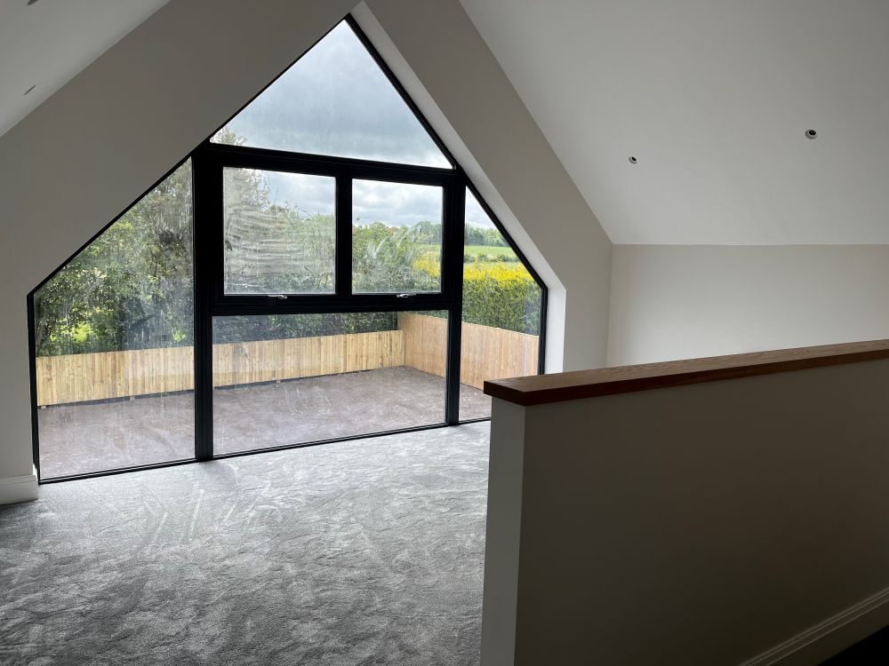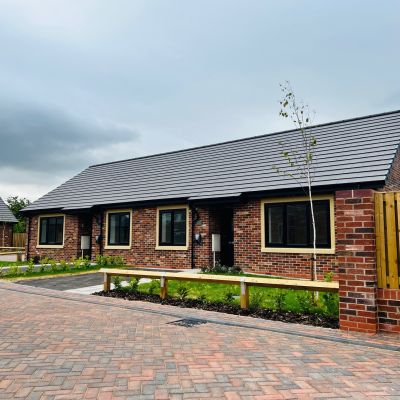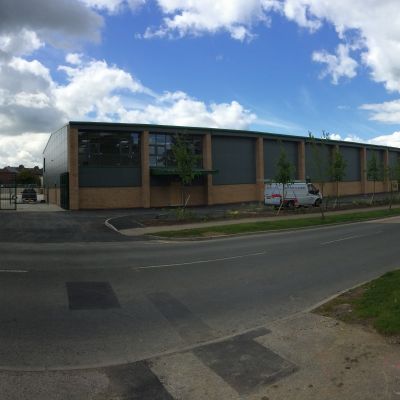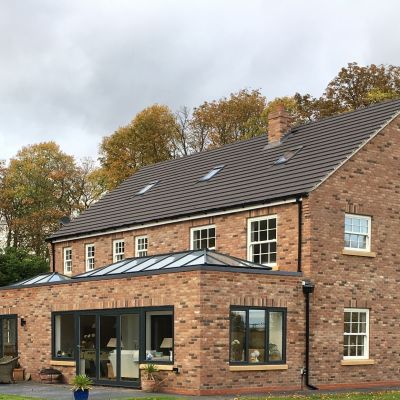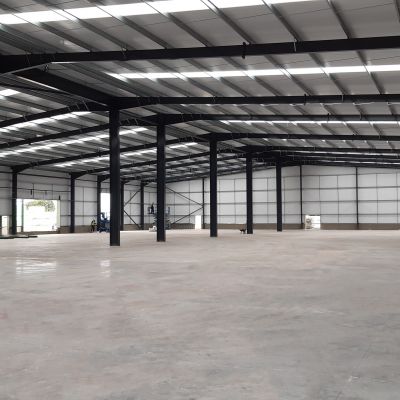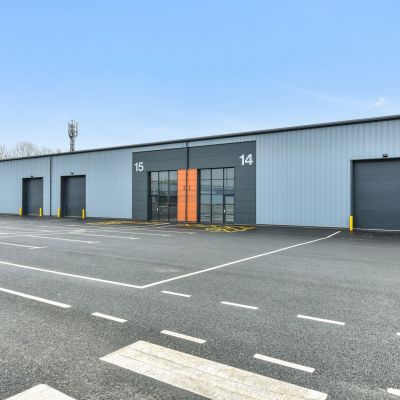Bespoke Home, Wrawby
Bespoke Home, Wrawby
CLIENT:Project description
Bespoke home in Wrawby.
The property was designed carefully to ensure that this did not impact negatively on the neighbouring, adjacent properties, or area as a whole. This was been built in a simple modern style, utilising the roof space to create 2no. bedrooms, to reduce the overall scale of the building and comprised of 4 en-suite Bedrooms, Bathroom, open plan Living Room / Dining Room / Kitchen, with separate Utility, Office and WC. The detailing and materials were chosen to create a subtle yet unique style.
Biodiversity was a major factor when building this property and therefore included bird boxes and also hedgehog runs within the hedgerows.

