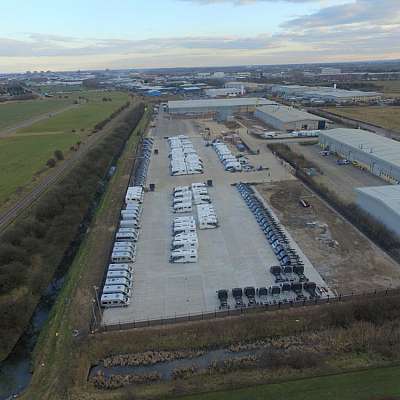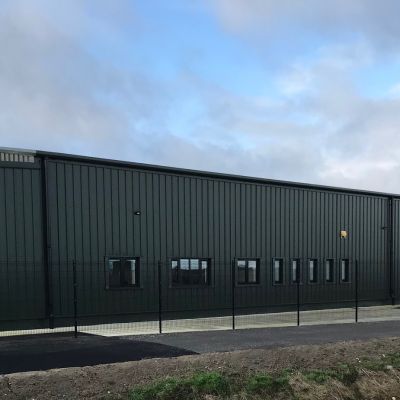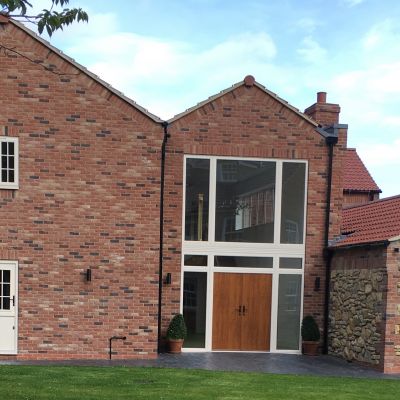Warehouse Extension
Warehouse Extension
CLIENT: NEW HOLLANDProject description
Construction of a steel framed and composite cladded building, consisting of driven piled foundations & piled floor slab, the building will be lined out using hygienic white walling with part of the warehouse being divided into process areas.
The warehouse had a syphonic drainage system which ran off into a surface water drainage system with attenuation and hydro brakes to restrict the flow of run of into the main drainage network, external concrete paving was placed to create a laydown area for the client and turning circles for incoming and outgoing transport.










