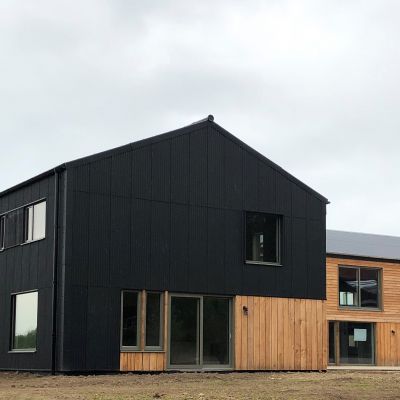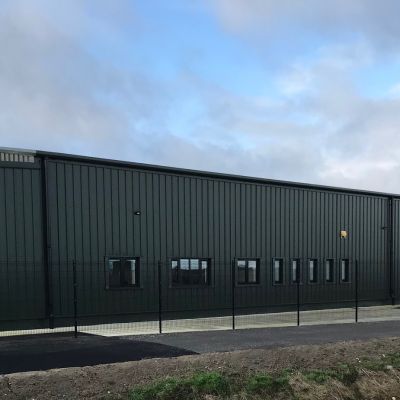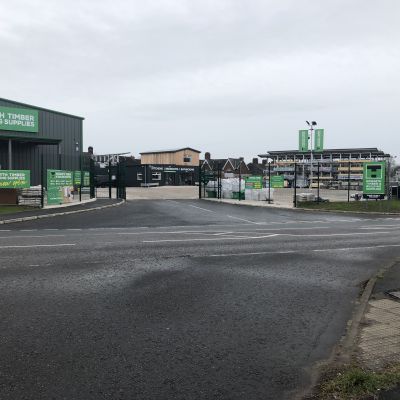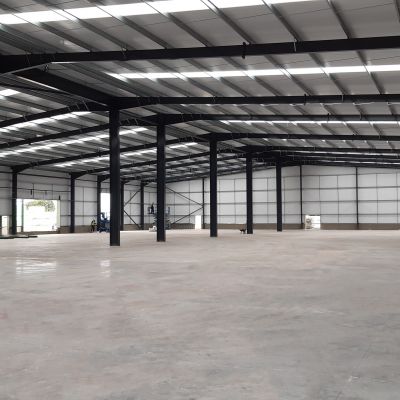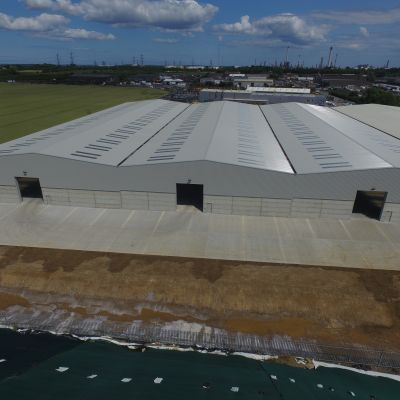New Steel Processing Building
New Steel Processing Building
CLIENT: C.F. BOOTH LTDProject description
The project involved the design and construction of a 72 x 32 x 17 metre high building with 5 metre high concrete walls. The building was to be used for processing high value scrap metals with the perimeter concrete walls providing protection from the recycling process and security to the building.
12 metre high access roller shutter doors were provided to allow access for large processing equipment, 20 metre weighbridge was also installed within the building. Due to the high loads expected the insitu floor slab was constructed traditionally reinforced 300mm thick concrete. The cladding system was composite throughout to reduce the risk of condensation. Roof lights and vertical translucent sheets providing high levels of natural light in the building were installed.
A rainwater harvesting and attenuation system was incorporated using above ground storage tanks with syphonic drainage from the building. The project duration was 22 weeks.








