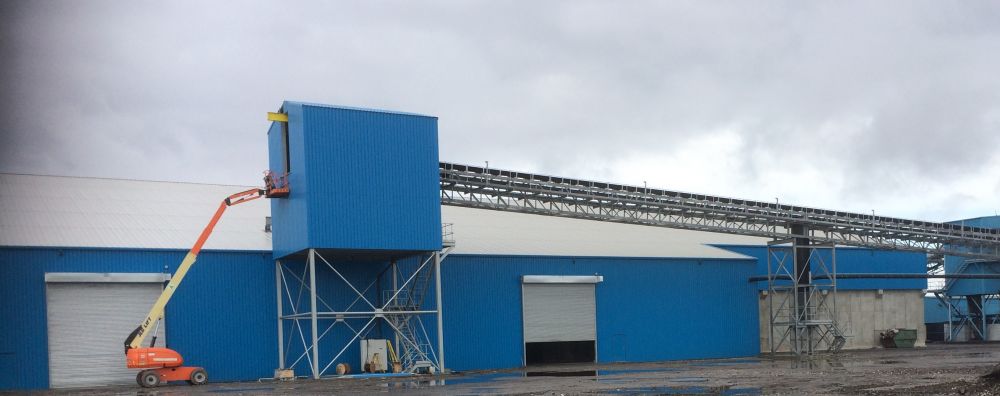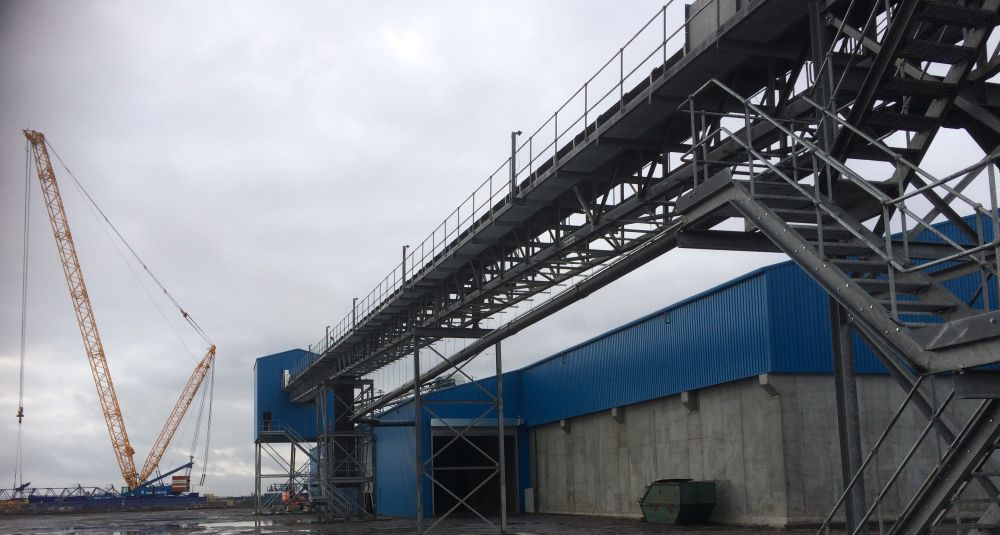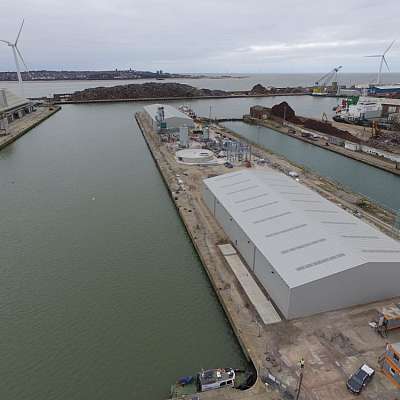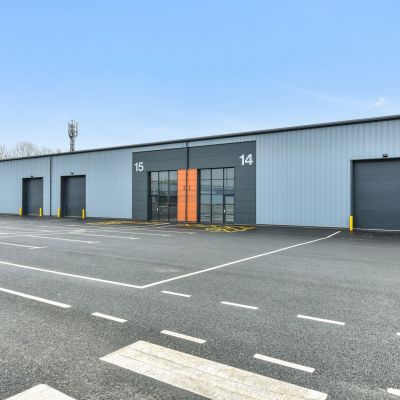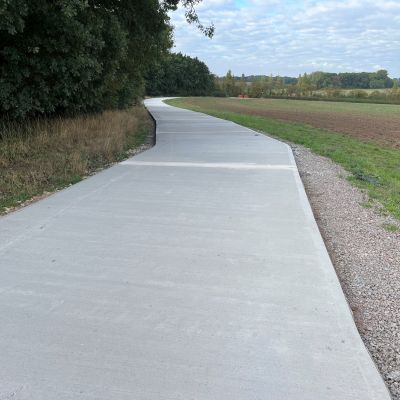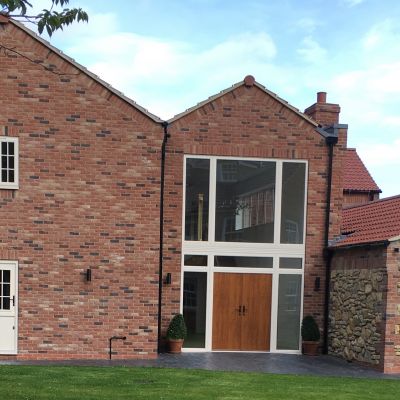New Bulk Store
New Bulk Store
CLIENT: HULL BULK HANDLING LIMITEDProject description
Works involved the construction of new 125x60 metre bulk store. The portal frame was founded on the top of 6 metre high reinforced concrete walls. The bulk store perimeter foundation was fully piled with driven pre-cast concrete piles.
Roof cladding consisted of 40mm composite panels with single skin cladding to walls.
A 67.5 x 8 metre wide loading canopy was constructed to the South Eastern elevation on piled foundations with single skin cladding extending down to the floor slab. Floor slabs in the main store and the loading canopy were ground bearing designed to take the proposed loadings.
Roof drainage would be discharged directly into a new rain water harvesting tank.
Piles foundations were also provided for the materials handling conveyor system.


