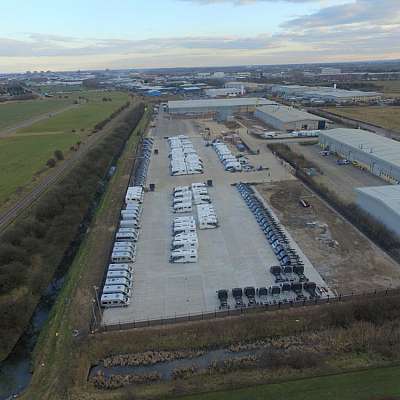Extension To Existing Winery
Extension To Existing Winery
CLIENT: GUSBOURNE ESTATE PLCProject description
Works include the upgrade of the existing winery incorporating a full height extension to the Southern Façade of the existing building to provide covered processing and storage areas.
External works include provision of concrete and grass concrete aprons, car parking, passing places on main access track. Drainage installations include surface water discharging to existing open ditch and effluent drainage from building footprint to a new above ground effluent storage tank with effluent pumping station.
Electrical works include lighting and associated distribution and containment, CCTV system and access control.








