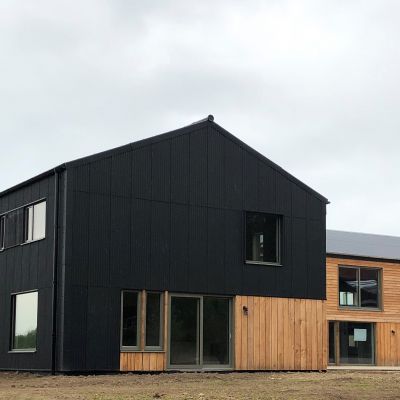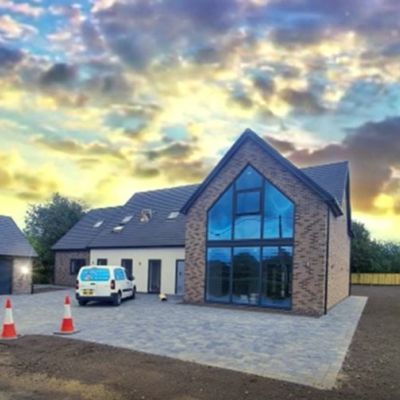Franklin College
Franklin College
CLIENT: FRANKLIN COLLEGEProject description
The project comprises the following works:
Alterations to and the refurbishment of the existing refectory, including the reconfiguration and replacement of the existing windows and doors
Alterations to and the refurbishment of the existing café, including the reconfiguration and replacement of the existing windows and doors
Alterations to form a new study zone adjoining the corridor between the existing refectory and café, (adjacent to the sports hall). The work includes the removal of the existing flat roof over this area and the adjoining corridor, together with the removal of the existing masonry support and the installation of a new glazed roof structure.
The redecoration of the main corridor adjoining the areas described above (as indicated on the drawings) to include a new false wall to part of the corridor to conceal service.
Asbestos removal to facilitate the above
Works to the mechanical and electrical services installation
The provision of new lightweight steel framed canopies adjoining certain of the external entrances
External landscaping works including the construction of a new curved rendered blockwork wall



%20-%20Copy.JPG)



